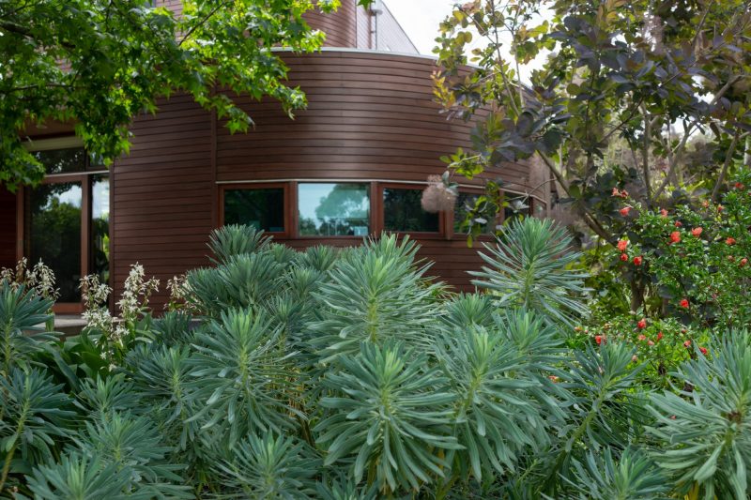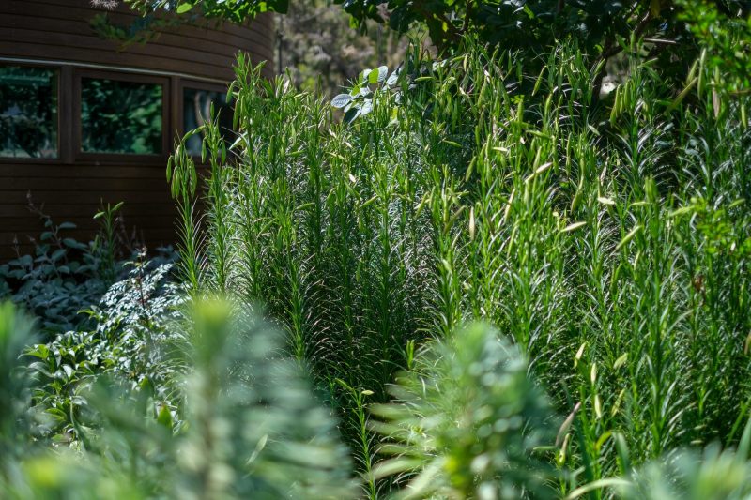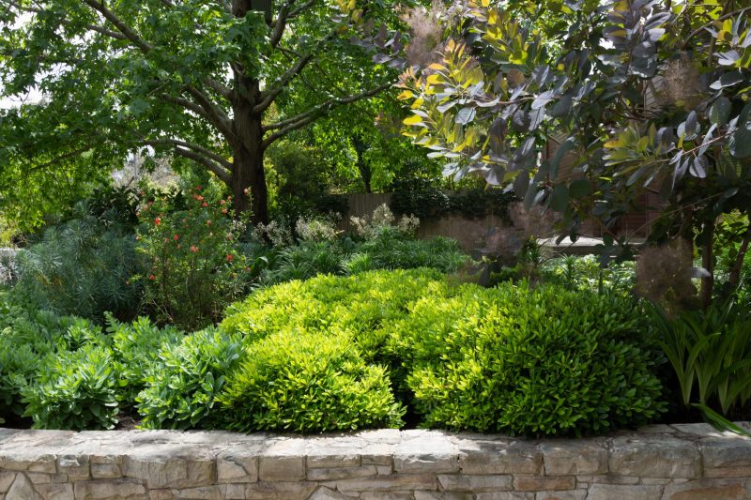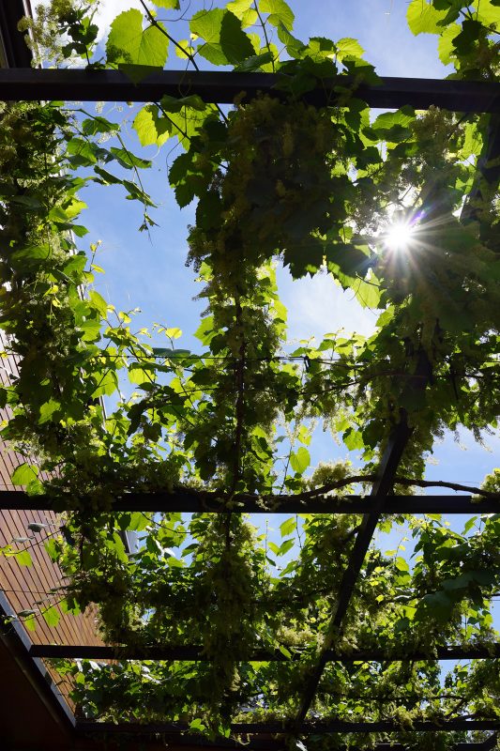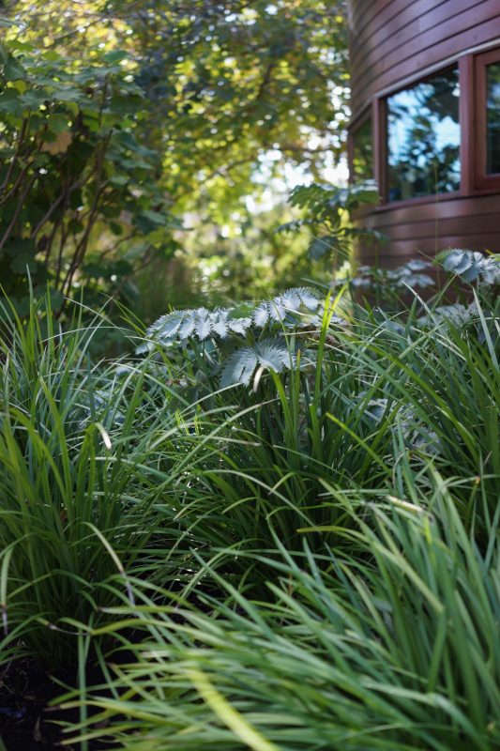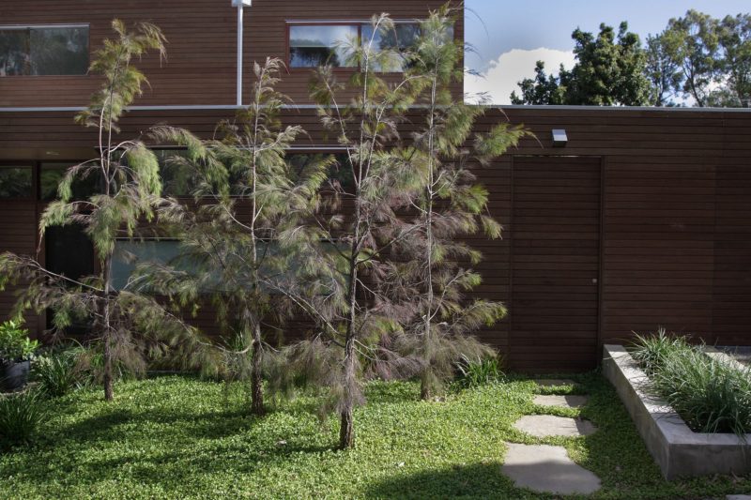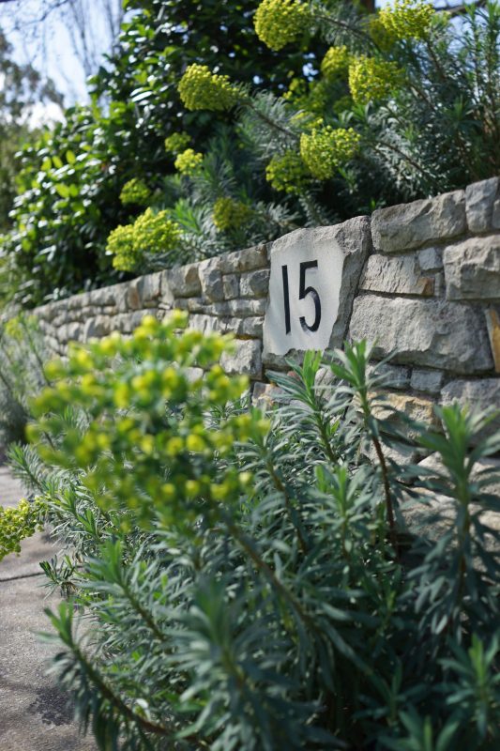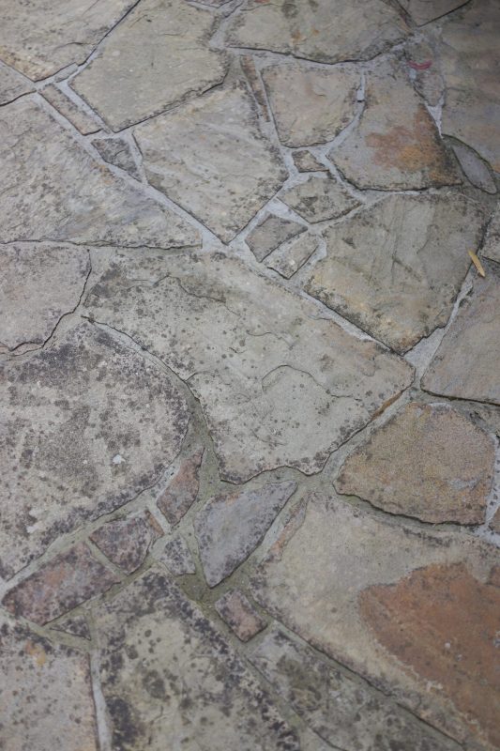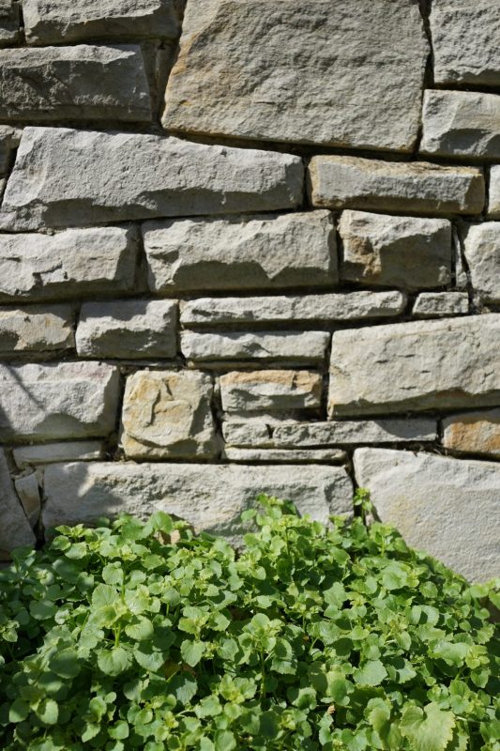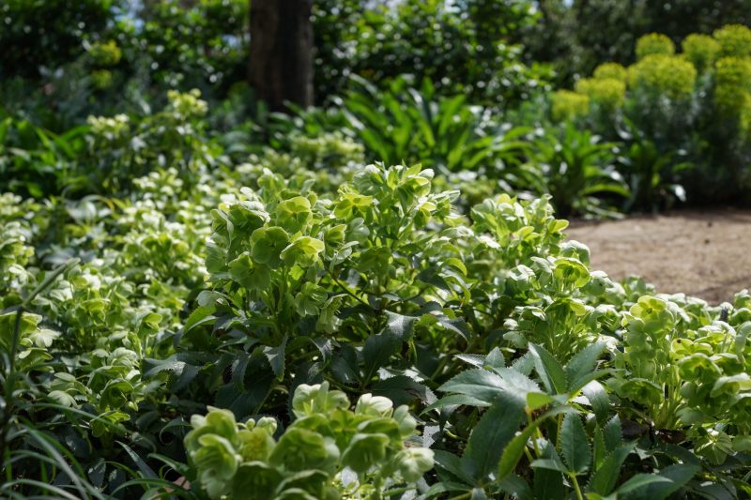Blackburn
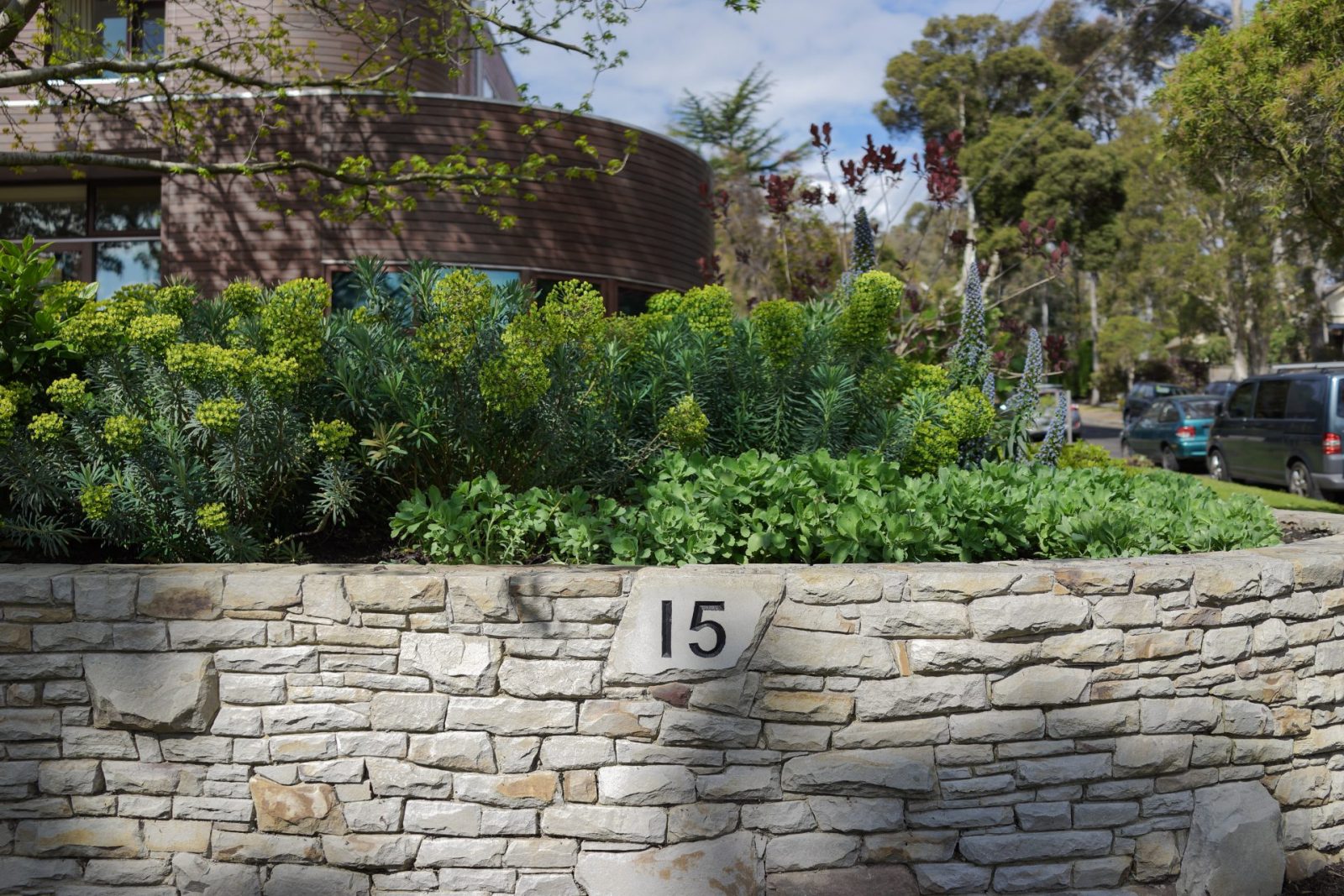
An older cottage was removed to make way for this timber-clad, passive solar house. The owners were driven by strong ecologically values wishing to integrate their landscaped garden into their sustainable home.
The garden is structured into five sections linked by common themes: raised perennial garden, private lawn, paved seating area with steel pergola, structured vegetable garden, drive, and entranceways.
A large finely detailed dry faced retaining wall built with Castlemaine slate mirrors the curves of the house tying this new property to its neighborhood. Fences were deliberately avoided to create a soft transition, through a screen of planting to the surrounding gardens and streetscape. Eco House was featured in the 2016 Garden Design Fest.
Photos by Andy Murray

