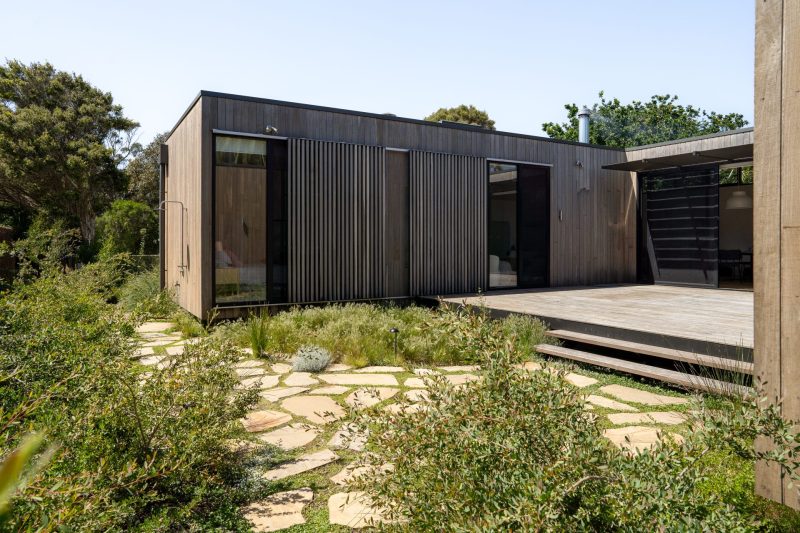The Design Files

Great to see the recent article on out Northcote garden featured in The Design Files here
I was asked some questions about the garden, you can see my responses below.

Could you describe the layout of the garden?
The layout of the garden is a combination of structured and functional zones that are connected by loose pathways and softened by planting. Sitting on a sloped site, the rear garden lower level is a large deck for entertaining on the kitchen side. As well as generous planting to be viewed from within the lounge room. The upper level has vegetable gardens, fruit trees, and a concrete pad for basketball. As well as a small pool tucked in next to the old workshop.
Were there any major inspirations or references that influenced the design?
I wanted the garden to almost have an oversized industrial feeling to some degree. With simple materials and no paving, so the plants can be the main event. In nature, I always love the narrow pathways we wear into tracks in vegetation and wanted to create this feeling. Given the narrow spaces, I didn’t want the garden to be dominated by hard landscape. I love designing very different gardens. But having spent lots of time in Canada I am also very interested in herbaceous perennial planting.
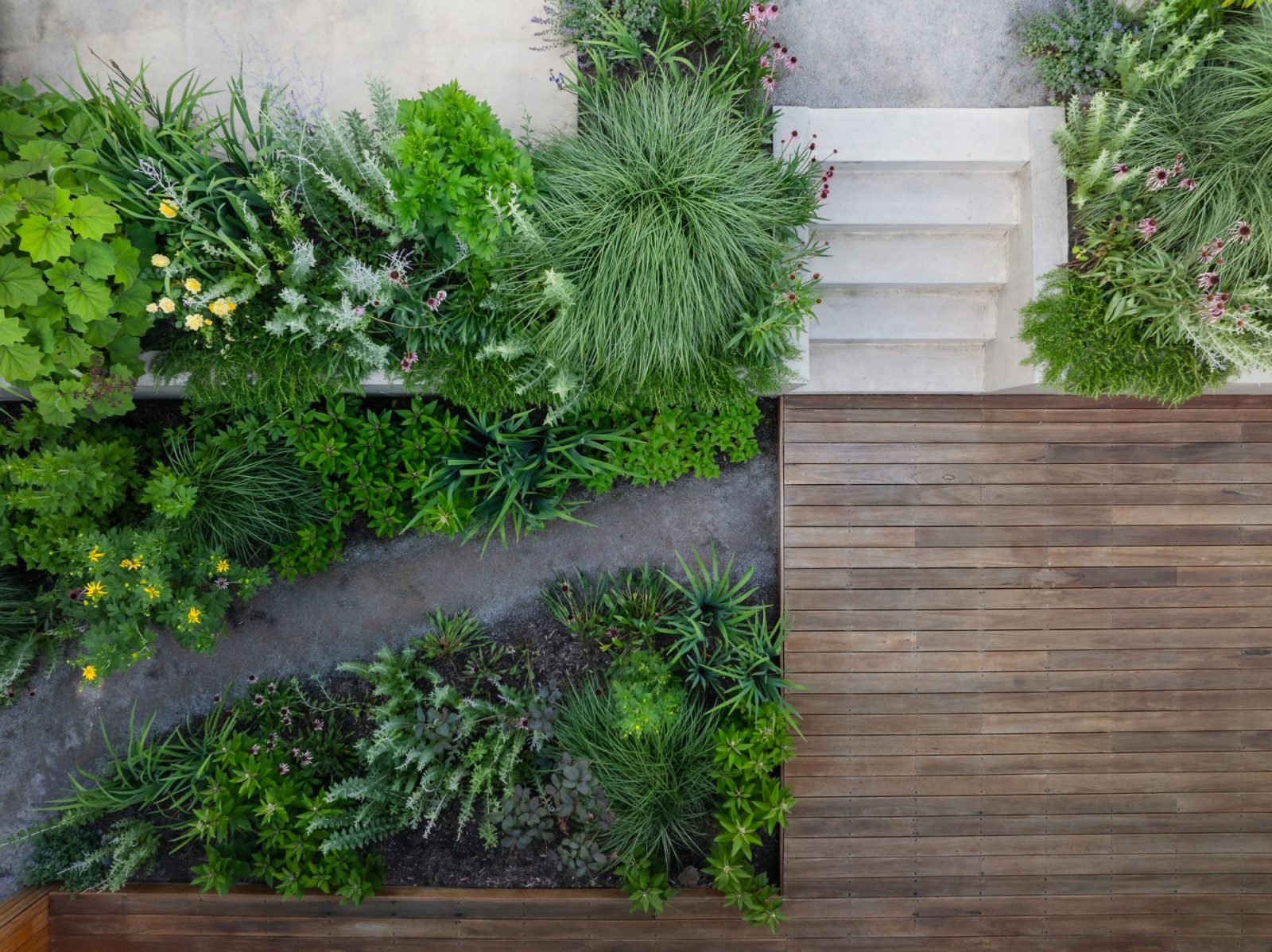
What was the most challenging aspect of creating the garden and how did you overcome this?
One of the most challenging aspects of the garden was the slope of the block, subsequent site cuts, and the soil being a serious Northcote clay. The building was pre-fabricated and is long and all on one level. So the site needed extensive retaining walls on all the boundaries. To retain existing fences for some neighbours the new retaining needed to sit 300-400mm out from the fence. To address this I intentionally overplanted a prolific creeper – Parthenocissus quinquefolia at ground level and fence level. This way the walls would quickly be covered in foliage and would visually read as one element.
What are some key materials and plants used in the garden, and why?
Acid-etched concrete is the major hard landscape element. There is a large Blackbutt deck at the rear. Large vesicular basalt boulders, grey gravel, and industrial concrete pipe vegetable gardens. The overall theme was intended to be grey muted and neutral to highlight the planting.
What was the garden like when you first started working on it, and how has it evolved since?
The site sloped slowly from front to back and contained miscellaneous vegetation and some very neglected overgrown fruit trees. Due to the new levels and the health of the existing vegetation, we were unable to retain very much. The garden has had a complete transformation with the exception of the original workshop in the back it is all new. The garden was originally designed mid 2021 but given the speed of prefabricated buildings the garden was able the be installed around the new house in late 2022
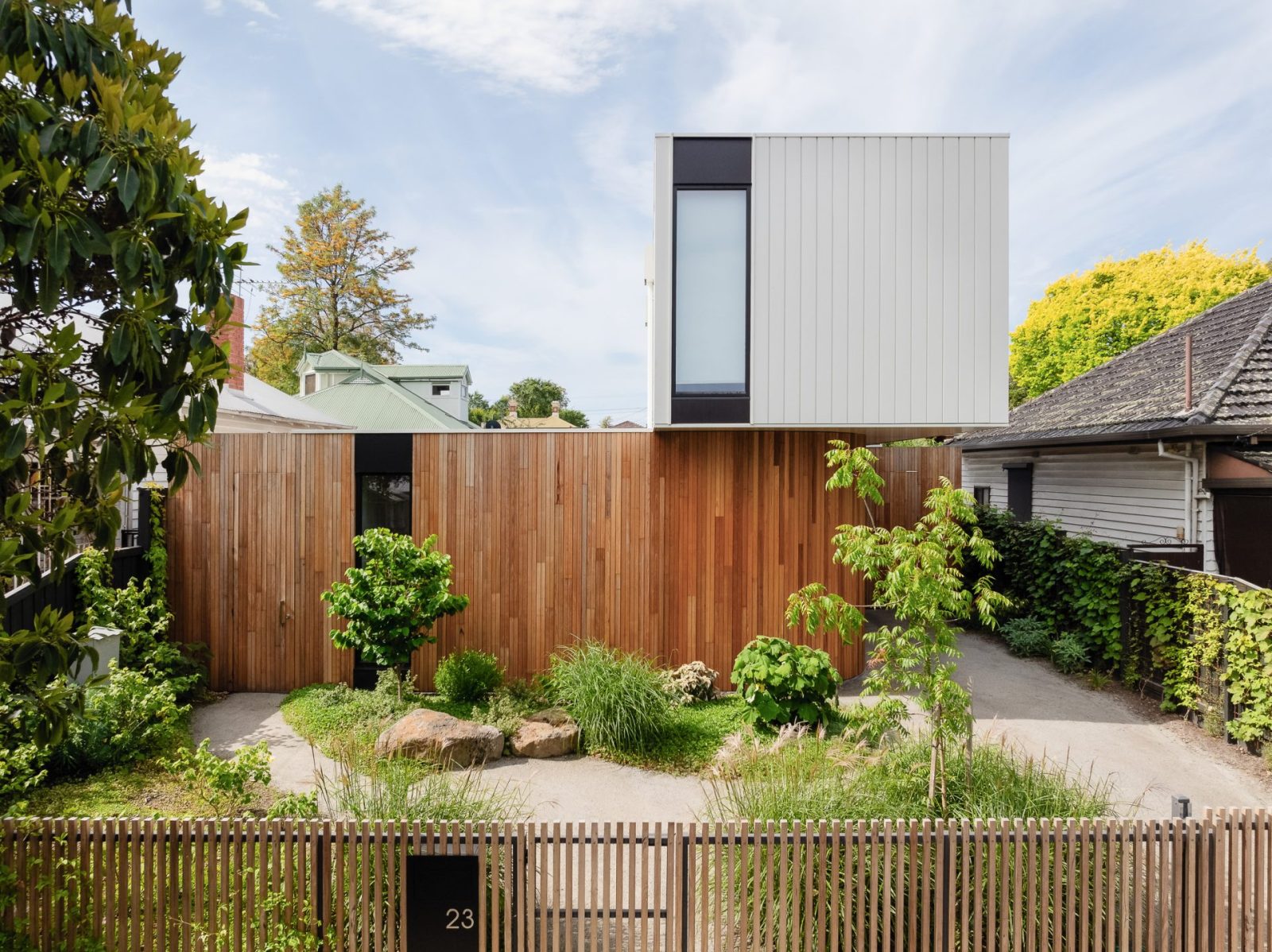
What is your favorite part of the garden? And, do you have a favorite plant? Why?
The perennial planting in the back garden is my favorite part of the garden. This type of planting is great because I feel you are really getting many gardens within one garden. As opposed to a more static and less seasonal planting style. The changes from week to week over the growing season are really spectacular. When this garden is photographed December Echinacea pallida has to be my favorite, It is so delicate and graceful.
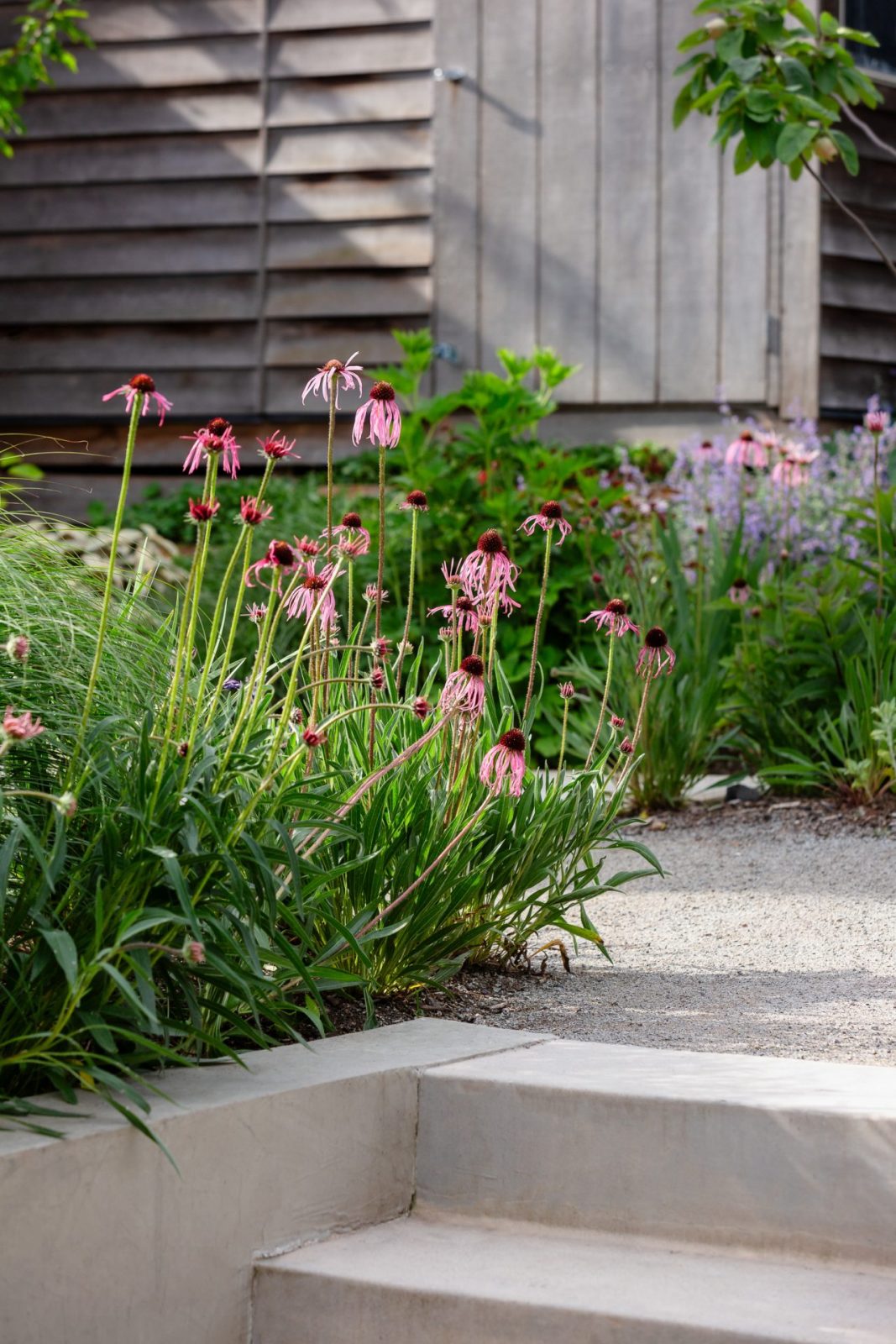
What is the size of the property and how did this impact/influence your design?
The site is approximately 600m2 but the house has been really designed to feature a garden, with recessed courtyards and walkways. Given the scale, I didn’t want the garden to feel too homogenous. I tried to create variations on themes from front to back. So you are taken on a journey through the garden as it unfolds.
Tell us about the colors you’ve incorporated in the planting, and why?
Perennial flower colors are mostly variations of pink, purple red, and blue with yellow accents. I feel like the pink purple and blue blend well together and the red creates just enough dissonance. The yellow is a happy accent.

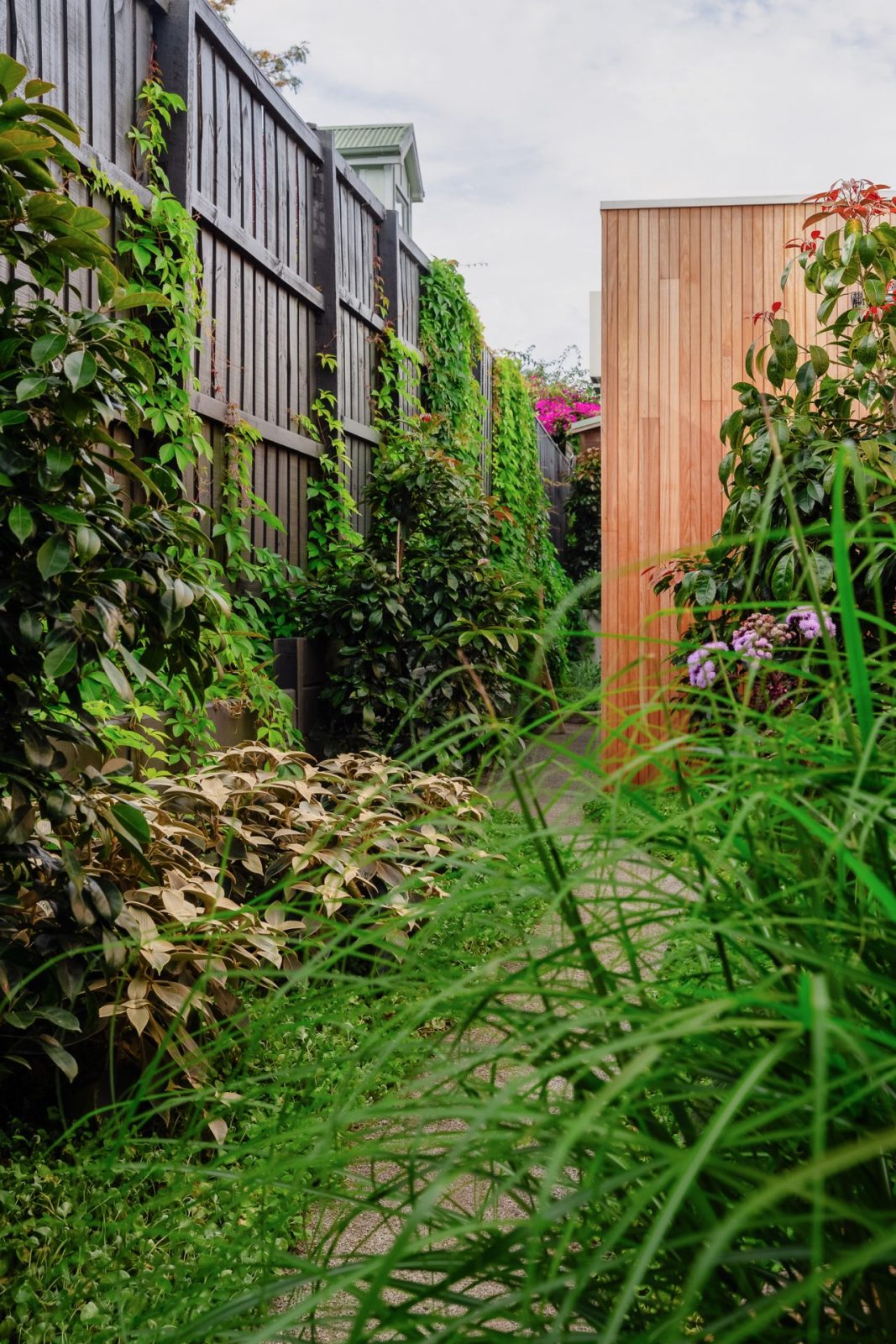
Is there anything else you would like to add or highlight?
The project was a lovely one to work on partly because I live a short walk away from the park! But also because the lovely clients were very trusting throughout the process. This gave me the freedom to experiment and made designing the garden and managing its construction very pleasant. We now look after the garden which is a hugely important part of its guidance and development over time.

